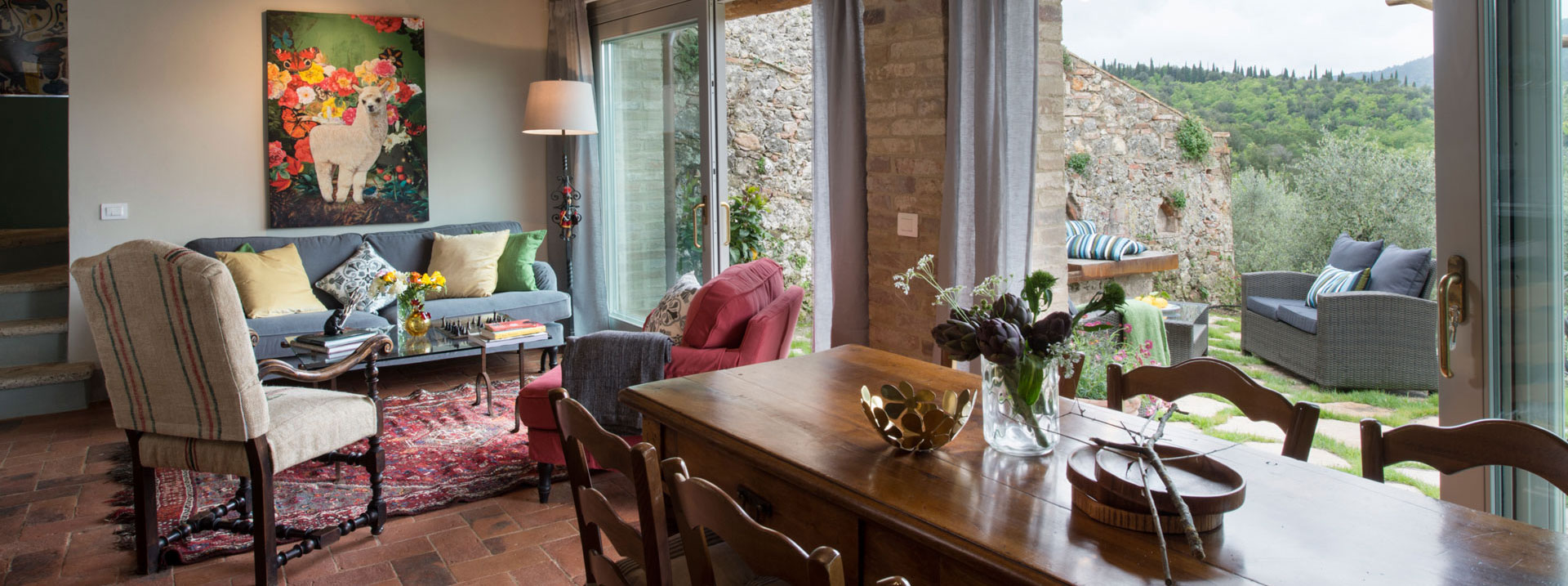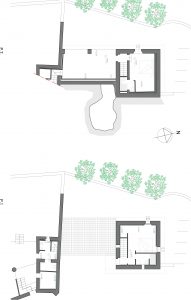
Casa Emilio
A Beautiful Retreat All Year Round
This villa was once the home of Mr Emilio, a farmer who lived on the property his entire life, and for us it has always been and will always be Casa Emilio (Emilio’s house).
It is the most recent conversion on the estate, which saw the restoration of many of the house’s original features such as the wooden beams, the terracotta floor and whitewashed walls. These are all classic characteristics of rural Tuscan architecture, to which we added a modern spin with bright furniture and contemporary Italian design.
The building is located at the furthest nord-west point of the estate. It is separate enough from the other villas to give you complete privacy, while still being only a stone’s throw from the centre of the hamlet and the main square, so if you fancy some company simply take an easy 1 minute stroll and you are sure to meet some other guests.
A haven of peace and quiet, this villa is a true hideaway. The central room is an open plan kitchen, dining and living room with large sliding glass doors that open onto a private fully furnished terrace/garden complete with outdoor fireplace for cool spring or autumn evenings. The ouside space faces west and all you can see for miles are woodland covered rolling hills, punctuated with cypress trees, maritime pines and olive groves.
The perfect spot for private sunbathing, catching the last rays of sunshine, warming up by the open fire or dining under the stars.
The entrance is on the first floor and opens up to an ensuite twin room, while a stone staircase leads down to the communal area and an ensuite double bedroom. A short flight of stairs on the other side of the open plan living space leads to the laundry room and another toilet.
Stay here for relaxation, comfort, privacy and to get away from the hustle and bustle of everyday commitments.
Sleeps 4 | approximately 79 sqm


